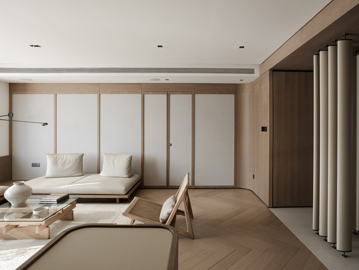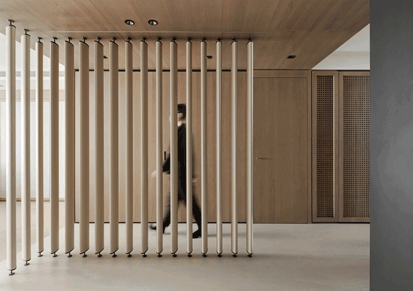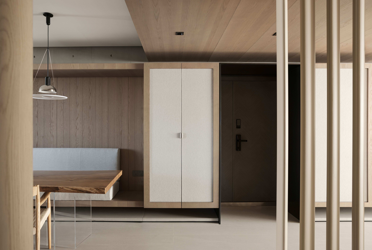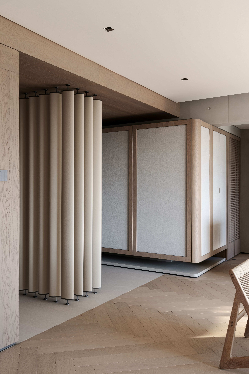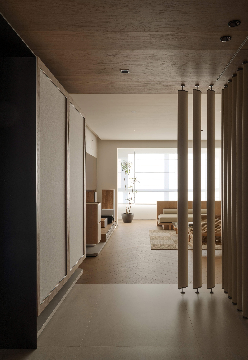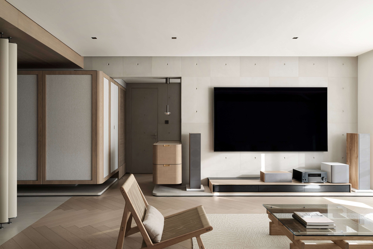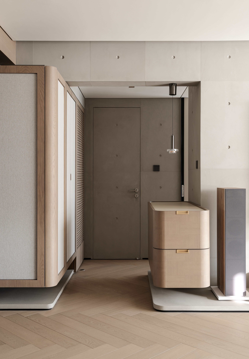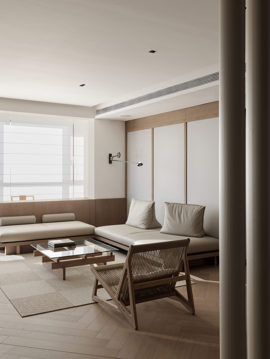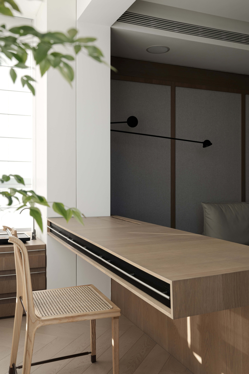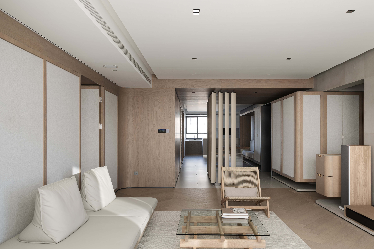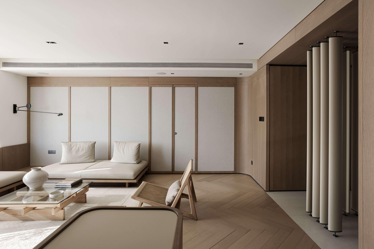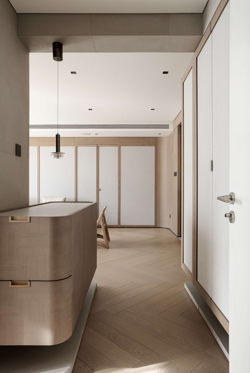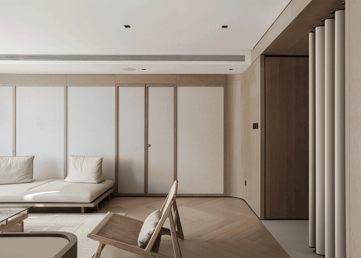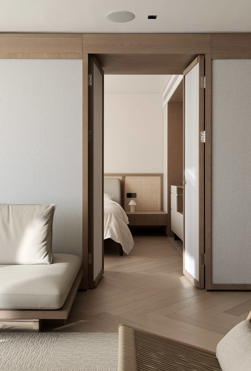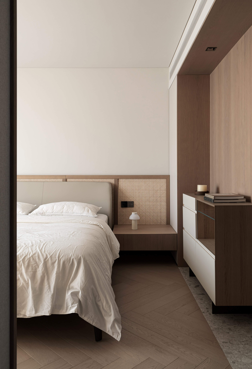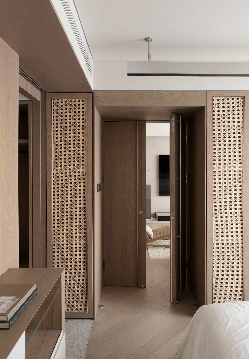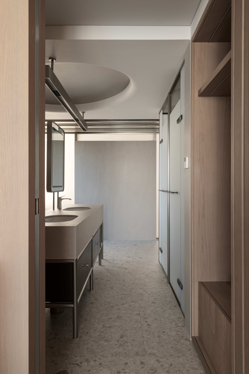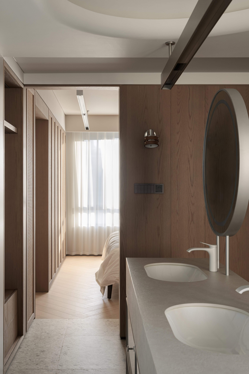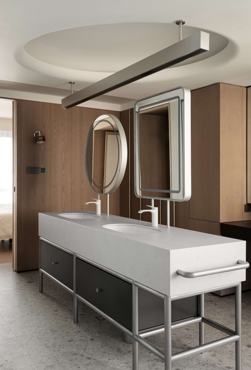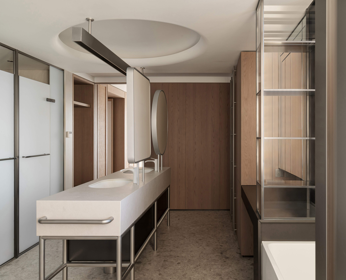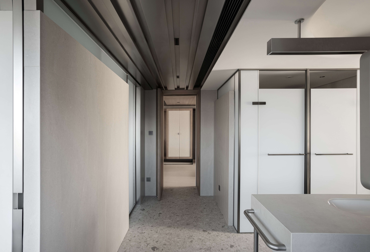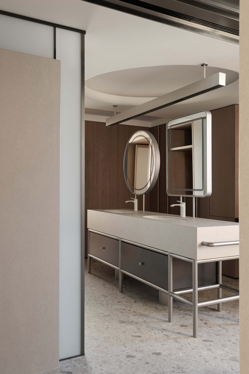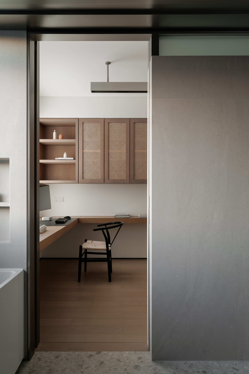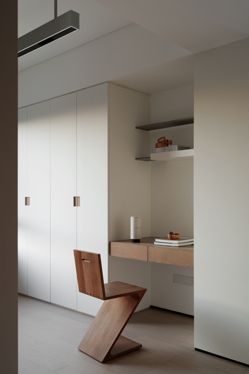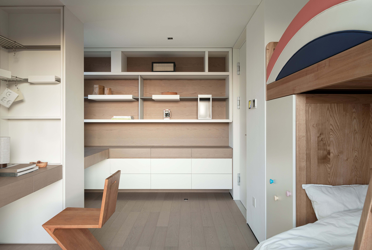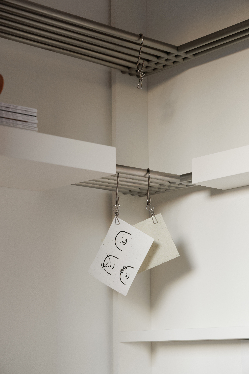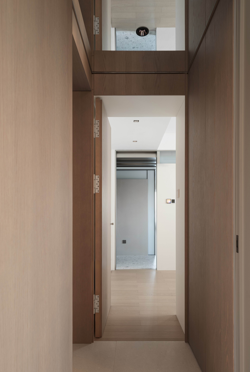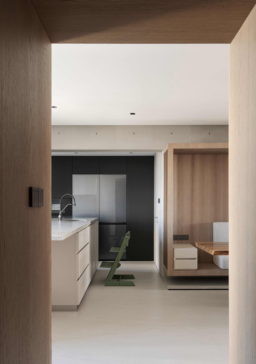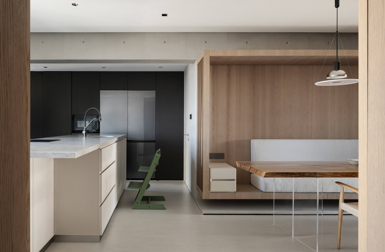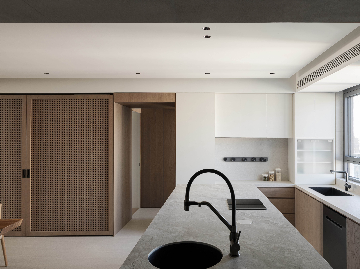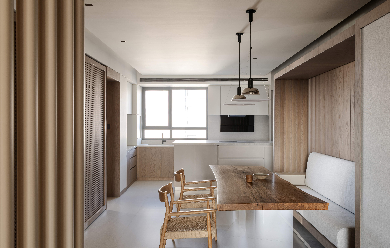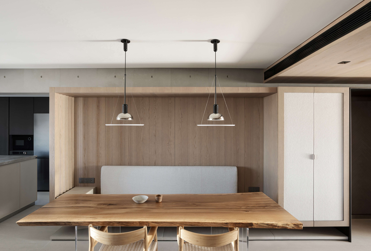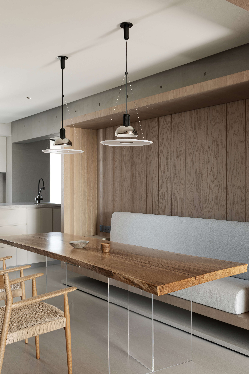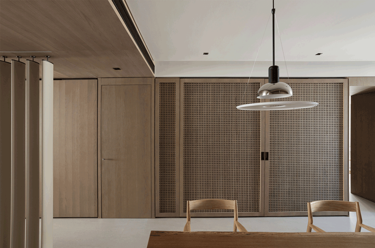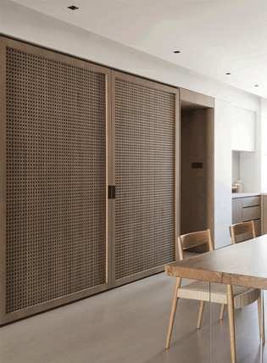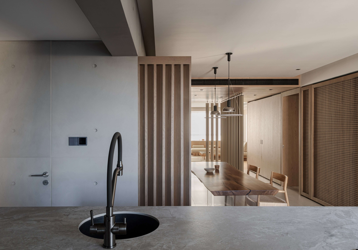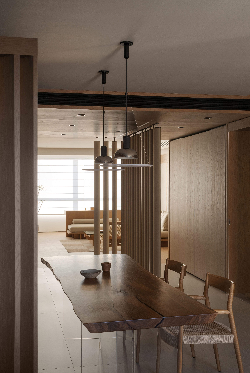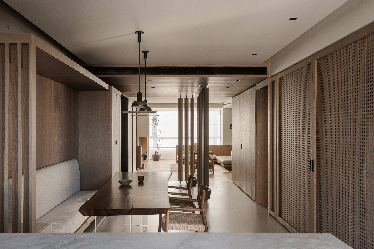住宅主人是一家三口,年轻夫妇正经历着迈向不惑之年的人生旅程,与孩子的美好童年相伴。他们期望未来十几年三口之家的生活,能在这座200㎡的大平层中扎根生长,留下珍贵的共度记忆。得益于三面环窗、开敞通透的建筑条件,空间序列有机会围绕生活淋漓铺陈。设计主轴聚焦为家庭成员营造内外向兼顾的共生场域,兼备格调提升。
The homeowners are a family of three—a young couple navigating their journey towards their forties, accompanied by the beautiful childhood of their child. They envision the next decade or more of their family life taking root and flourishing in this 200㎡ open-plan apartment, creating cherished memories together. Thanks to the building's open, well-lit layout with windows on three sides, the spatial sequence unfolds seamlessly around their daily lives. The design focuses on crafting a symbiotic environment that balances inward and outward connections for the family, while elevating the space's aesthetic appeal.
以南北中轴为界对仗公私区:东为公,柔性边界串联起5个「相望而不相扰」的生活场景。既回应了中国人的含蓄情感表达,又将传统中国院落中「移步易景」的观游趣味转译到这个当代大平层中。西为私,独处空间隔而不绝、开合有度,让原本只能发生在公区的家人相遇在这里延续。一座可以永居的房子,见证居住者的幼有所长、壮有所成、老有所养,四时更迭的光线变幻温暖了生活痕迹,空气中流淌着家的「所有」。
The layout is divided along a north-south central axis into public and private zones: the east serves as the public area, where soft boundaries link five distinct yet harmonious living scenarios—"connected yet undisturbed." This approach responds to the subtlety of Chinese emotional expression while reinterpreting the traditional courtyard concept of "scenery changing with every step" in a contemporary flat. The west is dedicated to private spaces, designed to be secluded yet interconnected, allowing moments of family connection—typically reserved for shared areas—to extend into these intimate zones. This is a home meant for lifelong dwelling, witnessing its inhabitants grow from childhood to adulthood, thrive in their prime, and age with grace. The shifting light of the seasons warms the traces of daily life, and the air flows with the essence of "permanences" that makes a home.

