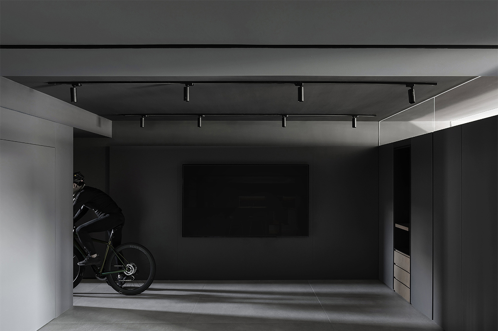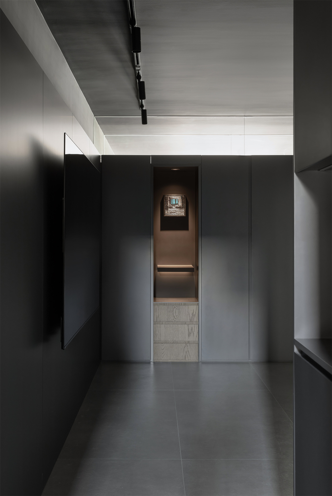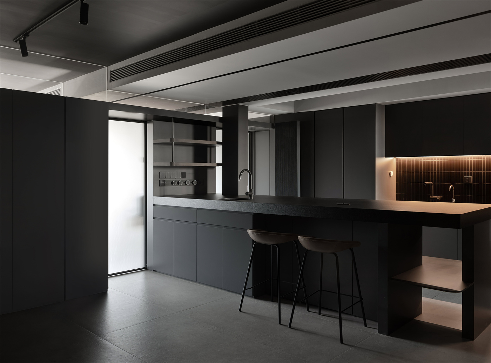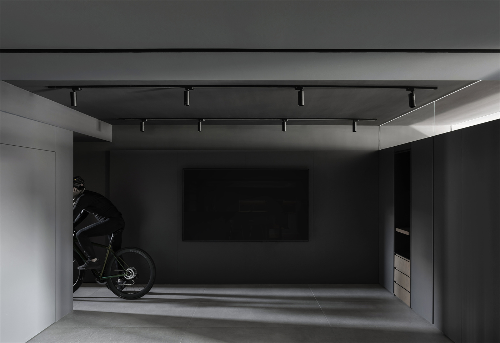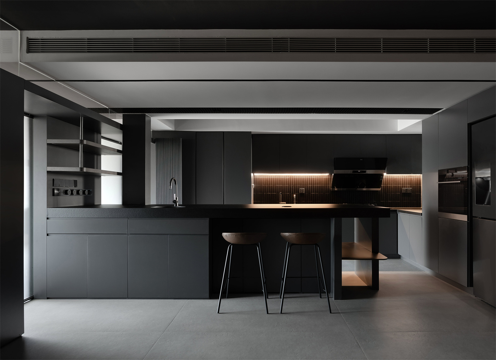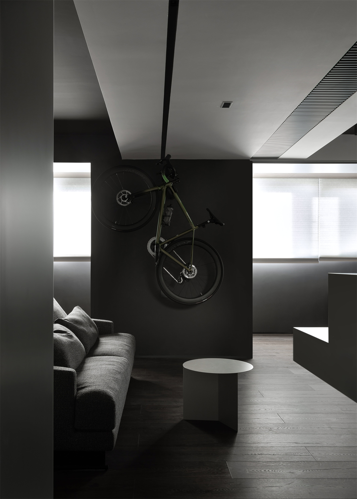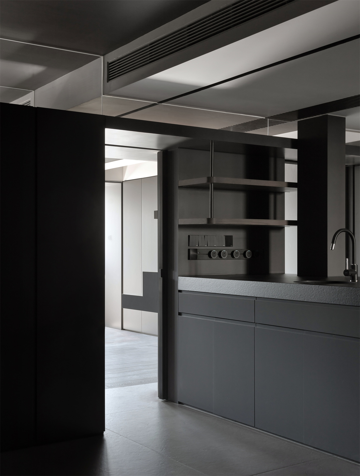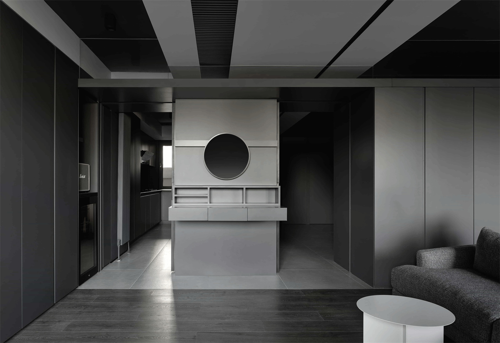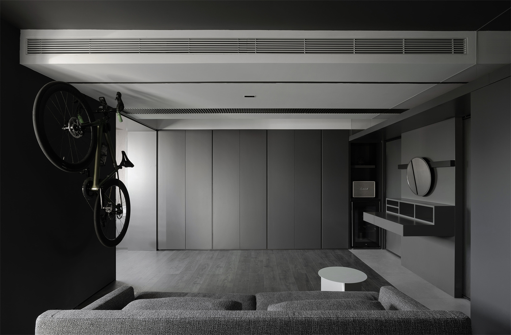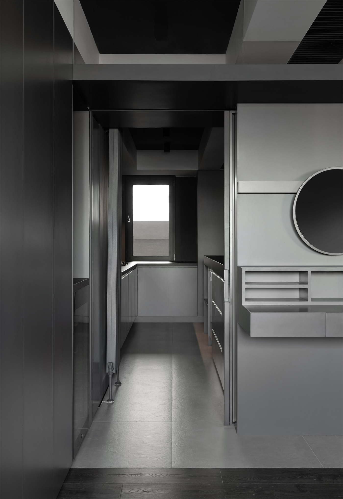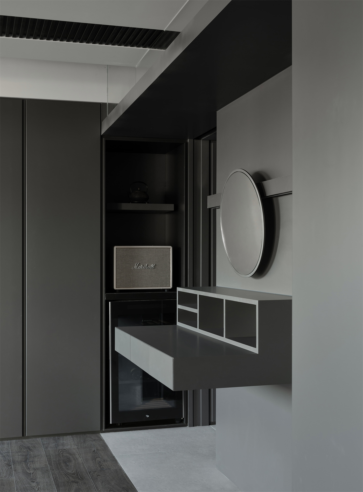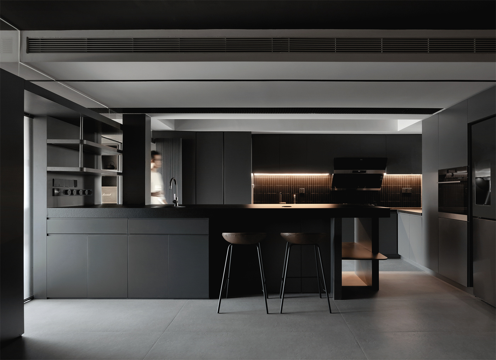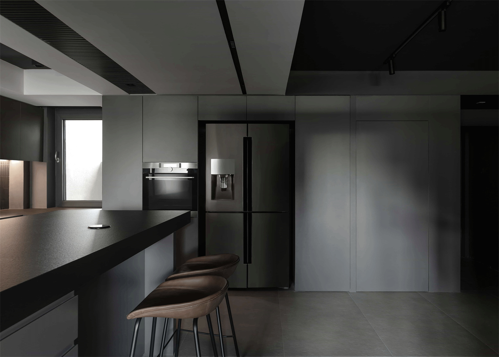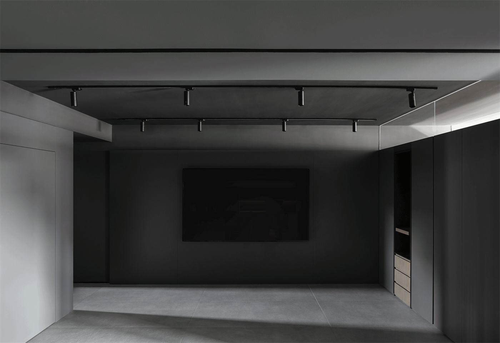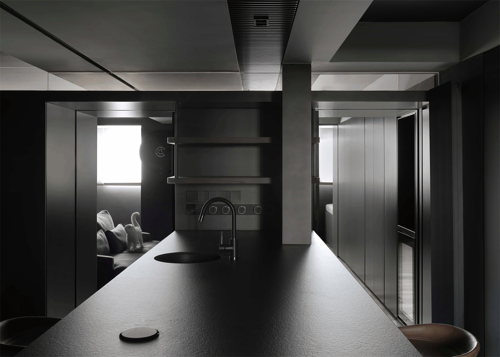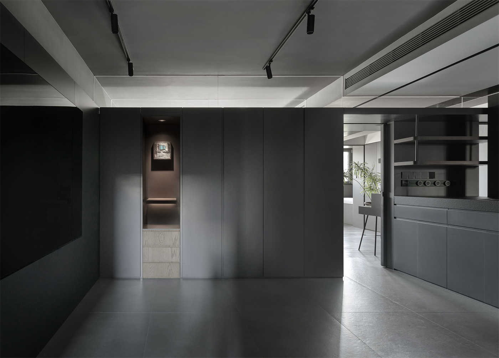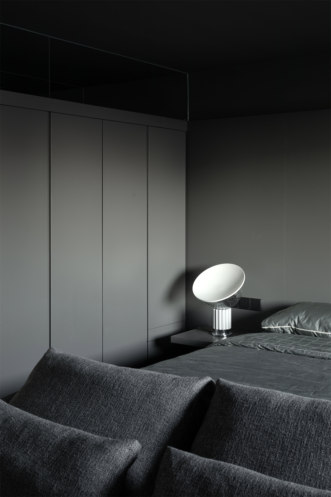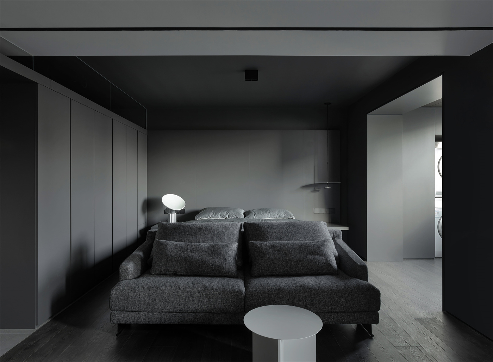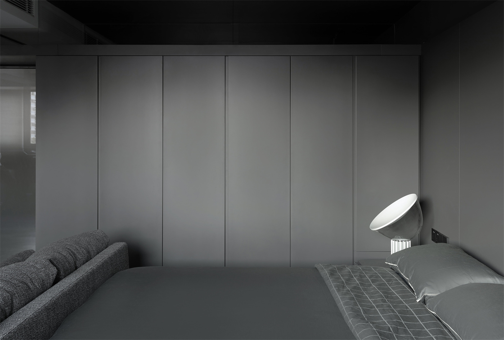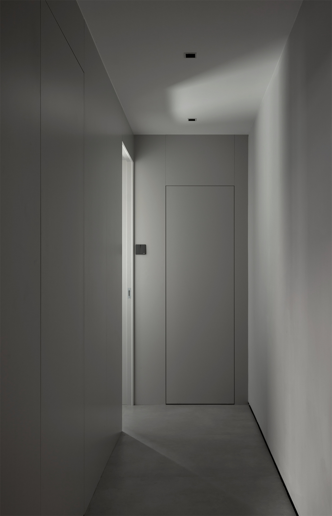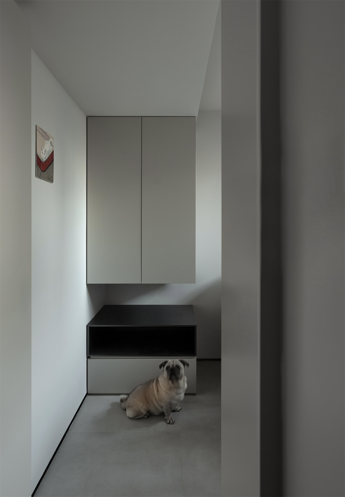初见本案屋主,是在北京潮流聚集地国贸片区一家很特别的咖啡厅里,是一对年轻的夫妻,在互联网行业工作,具有很强烈的个 人符号,对空间定位有着独特品味,他们生活方式和居家空间跳脱传统标准,希望通过简单的方式去表达和诠释,暗调的色系降 低空间明度的同时,也营造出一种与高效工作相隔的静谧、舒适和自由感,让空间更具治愈力。
I first met my case owner, a young couple, in a cafe with ambience in the trendy China World Shopping Mall, Beijing. After both sides are understood mutually, I have a certain comprehension of them. The couple, working in the Internet industry, has a intense individual color and has their unique taste of assembly of house. They prefer a succinct way of lifestyle and home space which seems to break away from traditional logics, hence dark colors help to reduce brightness while create a sense of quiet, comfort and freedom from efficient work, endowing the home with power of healing.
房子位于北京市西城区有90㎡,特殊的是仅有2.45m的层高,内含不能改动的设备排管,是一次不小的挑战。我们重新梳理线面 体与空间本身的关系,规避原始条件的限制,通过相辅相成的修饰面对管道柱子及检修顶进行柔化,黑白饰面颜色错落排列让空 间微妙连接,增加视觉层次的互动性,光线穿行有一种莫名的时光静谧感。多功能的公共区域与卧室连接的墙面,上置高窗自然 引入室外光线,过滤归家后工作的高压感,转而换为生活应有的松弛。从需求和空间关系出发,进而处理人与空间的关系,使用 差异化对比,将新与旧在整个空间中融合,让需求在构思中得以呈现,打造出尺度适宜的元素与空间,赋予空间原本生活基调, 空间、材质、光影之间相互调和为家嵌入一种“游光”的自由意志。
The case presents us with a challenge: this is a house of 90 square meters big and only 2.45 meters high, involving drainpipes that cannot be modified. After having a general understanding of the house, we rearranged the relationship between the linear plane and the space to avoid the restrictions above. First of all, we made a softening between pipes and access hole by using complementary architectural faces. It turns out that the well arranged black and white colors subtly connect the architectural faces, adding visual interactions to the space. And the crossed lights present a mysterious sense of quiet in the river of time. Second, as regards to wall faces between versatility public area and the bedroom, we set a window in the higher place to introduce light in. When coming home, this will help our client reduce the sense of intensity from work and switch to the sense of relaxation of life. Finally, our main concept in this case is taking the relationship between life demand and space into account and then further dealing with relationship between people and space. Our use of differentiation has blended the old design with the new thought in a harmonious space and realized the clients’ life demand through our designing ideas. We are always committed to creating a sense of congeniality between elements and space, attaching the original life tones to the space. We believe, the harmony between space, material, light and shadow makes the home embedded with a free will of “swimming light”.

