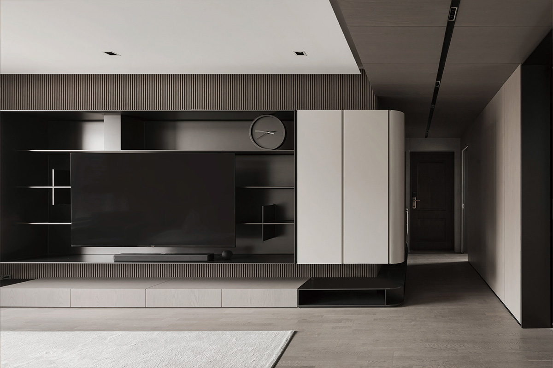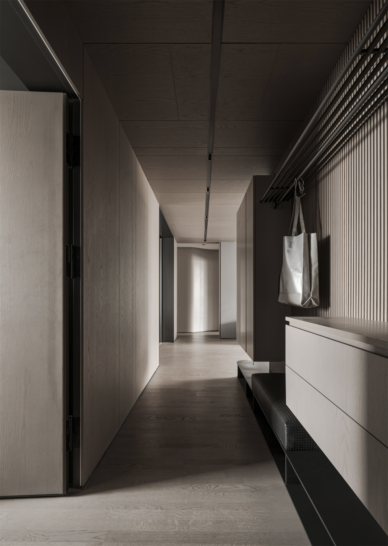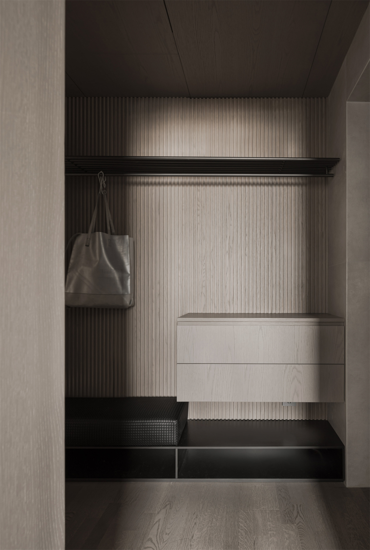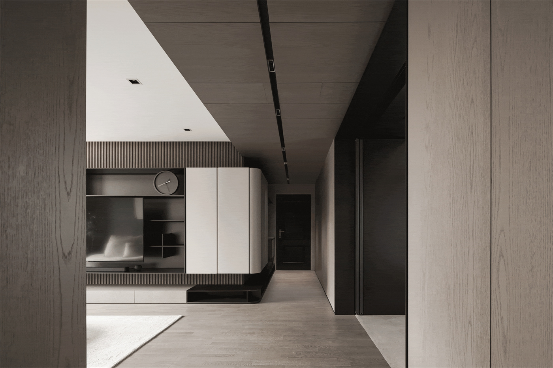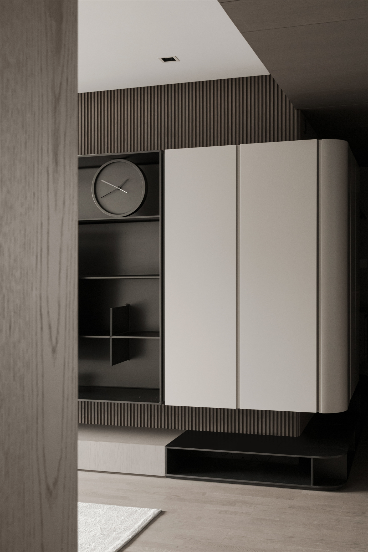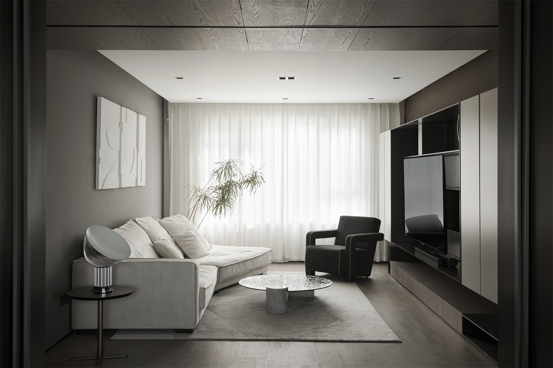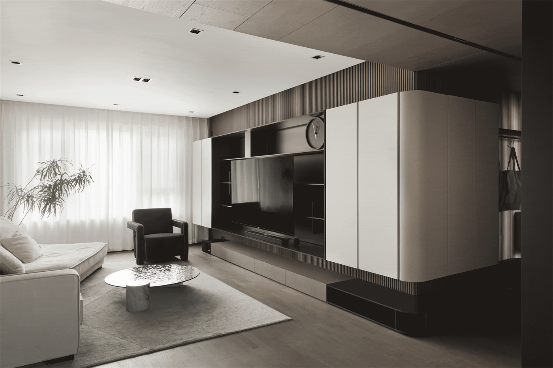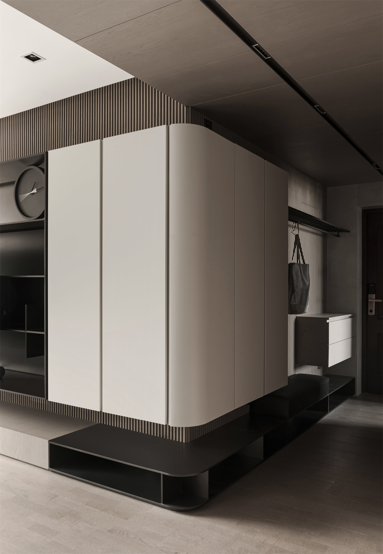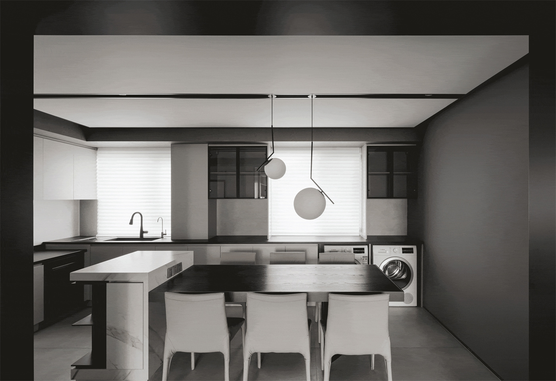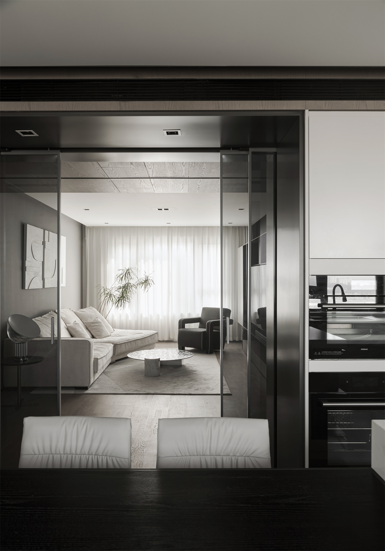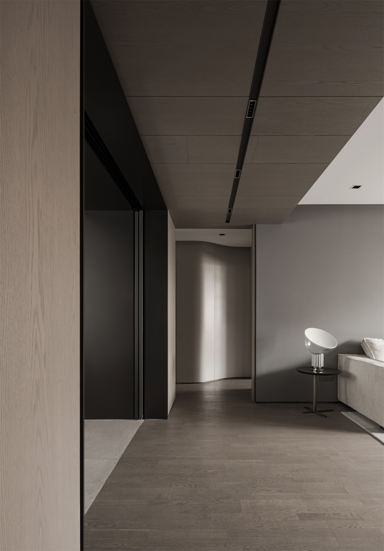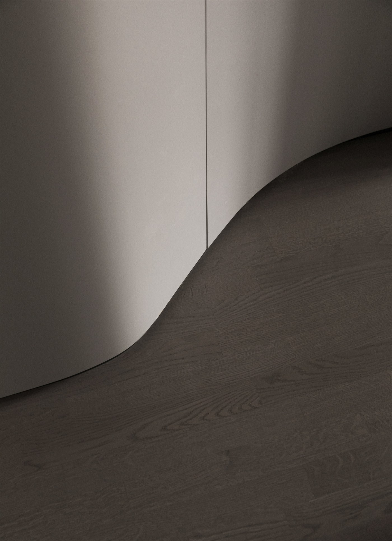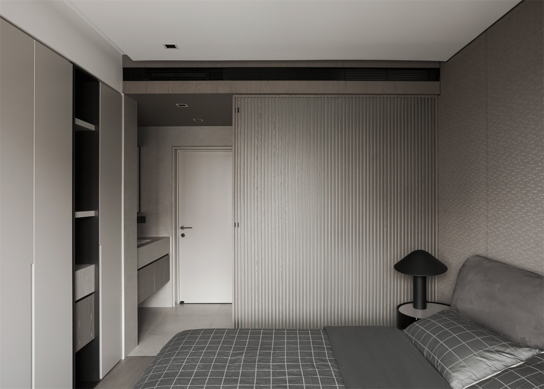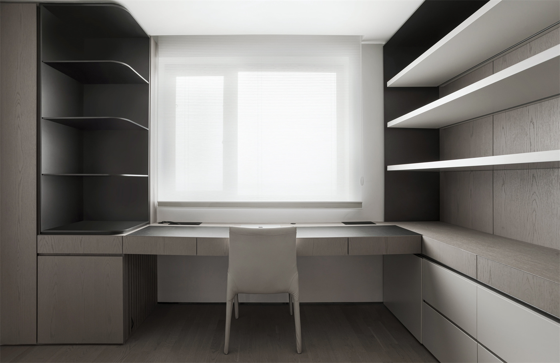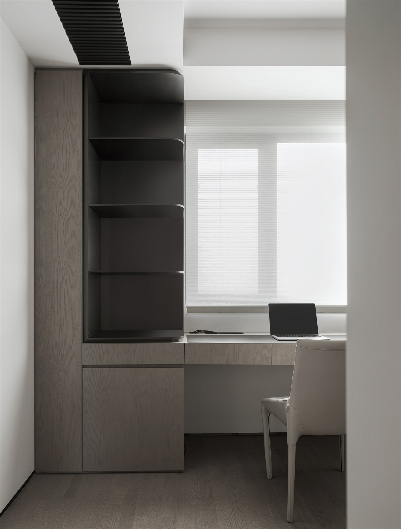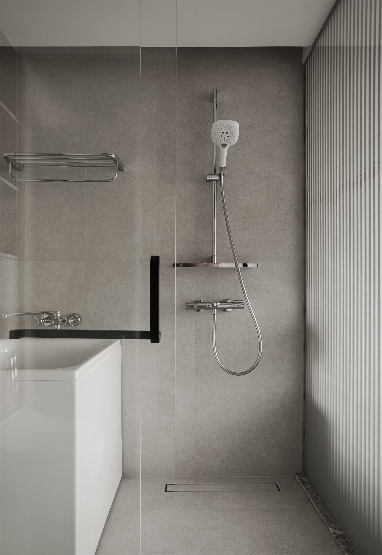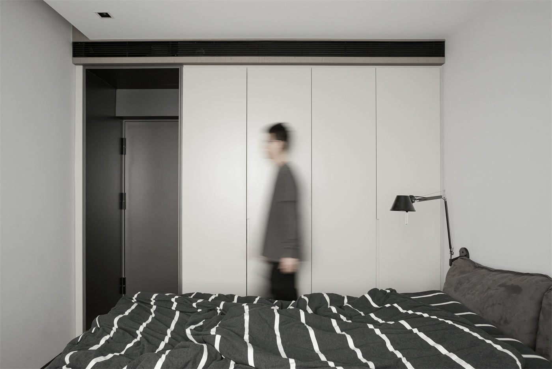本本案的男女业主是一对年轻的85后夫妇,他们是做互联网教育的,交谈间总会散发出一种让人舒适的文化气韵,房子最初的样 子在我们的心里也就有了一个清晰的形态。
The male and female owners of this case are a young post-85 couple, they are doing Internet education, and always exude a comfortable cultural charm between conversations, and the initial appearance of the house has a clear shape in our hearts.
规划初期就考虑到会有宝宝,所以保持原始的三居状态,男女业主一致希望打开客厅和餐厅,让公共活动区域成为家庭核心区 域,所以我们通过玄关伊始的悬浮柜体延伸并贯穿公区,来增加核心区域的视觉层次与互动性,让空间更加流动的同时也能够提 供陈列与收纳的复合功能,在视觉上干净、沉稳且舒适,流转的动线连接区域间的关系,光线也随之进入生活给予生活最原始的状态。
At the early stage of planning, we considered that there would be a baby, so we kept the original three-bedroom state,The owners unanimously wanted to open up the living room and dining room to make the public area the core area of the family, so we extended and ran through the public area with a suspended cabinet at the beginning of the entrance to increase the visual level and interactivity of the core area, with flowing lines connecting the relationship between areas and light. The flowing lines connect the relationship between the areas and the light enters the life to give the most original state of life.

